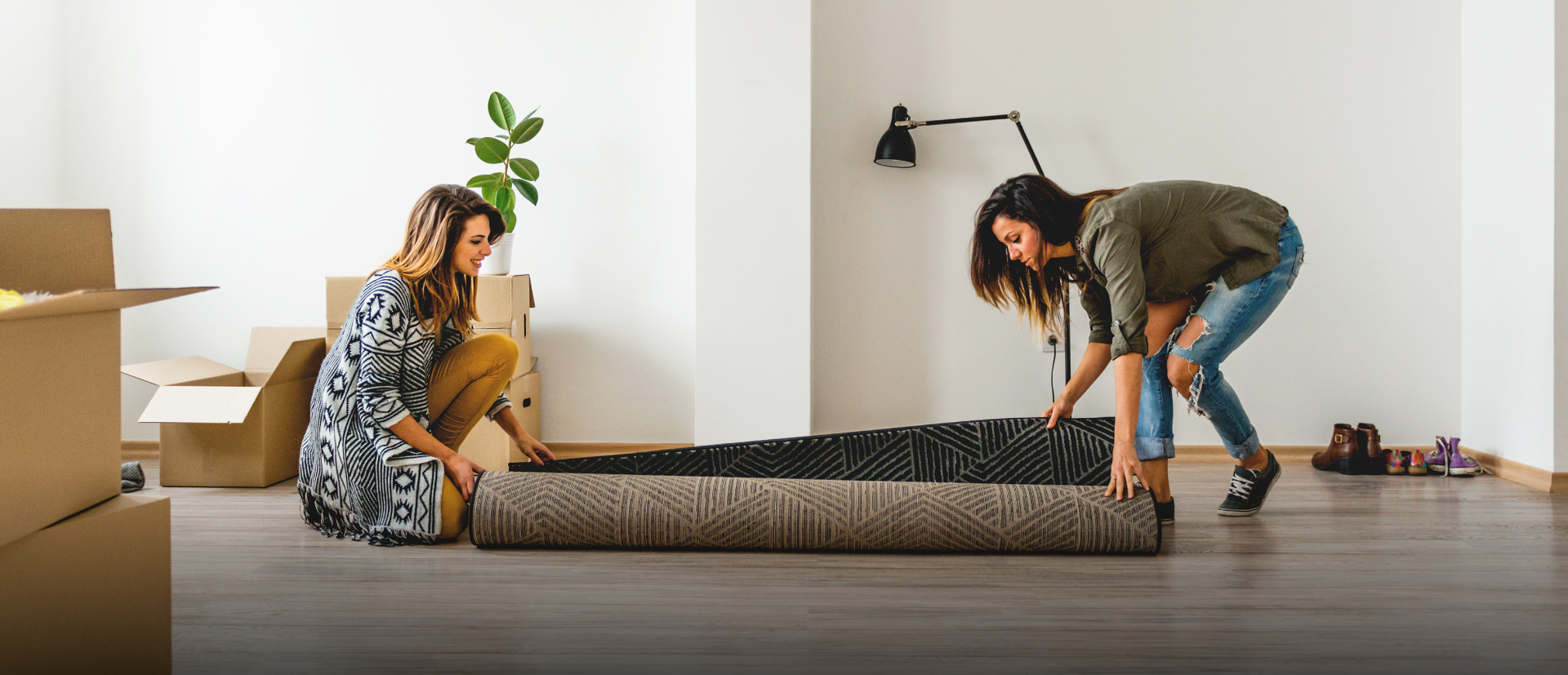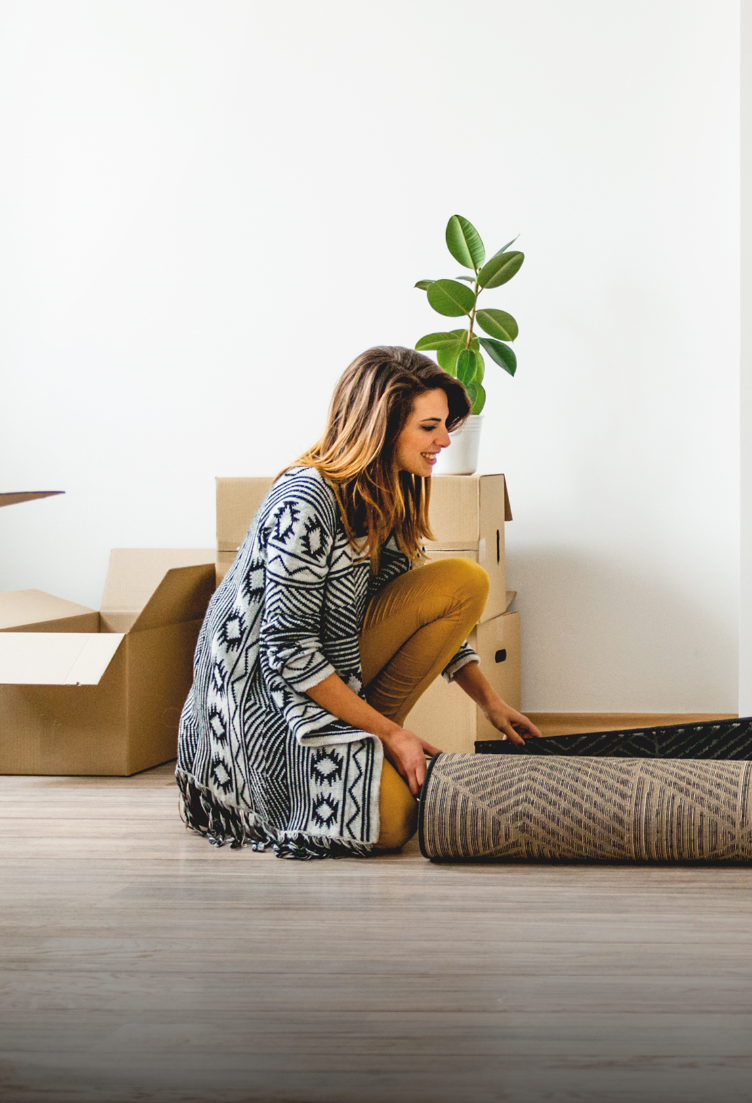

FLOOR PLANS

An Eclectic Splash of Sophistication in Every Home
27 Unique Floor Plans Built to Match Your Lifestyle
![]()
Introducing Total Monthly Leasing Price
Planning your budget is essential, and we’re here to make it simpler. Our Total Monthly Leasing Price reflects all fixed, mandatory fees alongside your base rent, giving you a complete picture of your monthly costs. To customize your Total Monthly Leasing Price and plan with confidence, use our Calculate My Costs tool found within the Map view. We’ve also provided a list of all potential fees you may encounter as a resident which can be found at the bottom of the page.
Transparency meets convenience—so you can focus on finding the perfect home.



